Milola Meets – Interior Architect Anna Isaykina from Keen Design
At Milola, we love connecting with like-minded professionals who share our passion for beautiful, thoughtful home interiors. In this month’s Milola Meets, we had the pleasure of sitting down with Interior Architect Anna Isaykina of Keen Design.
At the core of Anna’s approach lies a deep sense of connection - first with herself, and then naturally with those around her. This grounded self-awareness fosters trust and genuine understanding, whether she’s working with clients, suppliers, or collaborators. For Anna, it’s not just about achieving a result, but about creating something meaningful through deep understanding.
Read on to discover more about Anna and her approach to interior design.
Hi, I’m Anna Isaykina. I founded my business, Keen Design, in 2015 as an interior design studio offering services in both private and commercial design. My work is based on principles of creating functional, long-lasting, and harmonious solutions.

“As an interior architect, my role goes far beyond arranging spaces. It’s about deeply understanding my clients - their lifestyle, their rhythms, their family life - and translating that into design. Every project is a dialogue, and my aim is to create spaces that adapt to who they are and what they love, so their home feels like a natural extension of themselves.”
Tell us more about your background and how it influences your approach and makes your work as an interior designer so special?
I’m originally from Russia, where I lived until I was 27. I trained as a lawyer and worked in a business environment, but when I moved to Barcelona, I found myself asking, “What do I really want to do now?” Continuing with my business FMCG career no longer made sense, so I decided to pursue something that had always been part of me - design.
My legal background taught me precision, clarity, and a structured way of solving problems, which is invaluable today when I manage complex projects. As a teenager I actually wanted to become a fashion designer, but interior design felt like the natural evolution - a way to combine creativity with function.



Your strapline is “Interior Design with a Personal Touch”. Talk us through what this means…
Having lived in Russia, Barcelona and now Switzerland, I’ve absorbed very different cultures and aesthetics. That mix has shaped my design sensibility and how I collaborate with clients and local artisans.
It’s given me a broad perspective: from the vibrant Mediterranean to the serenity of the Alps. All of this feeds directly into my work.
What would you say is your interior design philosophy?
My philosophy is about creating spaces that truly adapt to people. Functionality is always the starting point, but atmosphere is what makes a space memorable.
Light, acoustics, flow, and textures are just as important as layout or storage. If you love reading, there should be a spot designed for that, with the right light. If you want things hidden, we’ll create seamless storage, but maybe also a lit alcove to add warmth and character.
When these layers are in harmony, the result is not just beautiful but deeply comfortable. My aim is always that clients fall in love with their home every single day.



Would you say you have a particular style you favour in interior design?
I wouldn’t call it a “style,” because that feels too restrictive. What defines my projects is atmosphere. I like to create spaces with neutral palettes, layered textures, and lighting that brings everything to life.
I tend not to use more than three colours in any one interior. I prefer to leave space for clients to add their own layers over time, rather than filling everything from day one. A home should evolve with the people living in it.
Clients often tell me my projects feel tactile and experiential - you want to touch and feel everything. That’s the biggest compliment, because texture and touch are as important to me as lighting or function.
Where do you get your inspiration from?
Nature is my greatest source of inspiration: the rhythm of the seasons, the textures of wood and stone, the way light shifts during the day. Even a short walk in the forest can spark an idea.
People inspire me too - the way they talk about what matters to them, the little objects connected to their passions. Every project begins by observing both: how the natural environment can be brought inside, and how people can feel rooted within it.



Do you have a stand-out project you’ve worked on?
The Glacier 3000 flagship store was definitely a milestone. It was a once-in-a-lifetime challenge: designing a store at 3,000 meters altitude with extreme climate conditions, complex logistics, and the responsibility of bringing together multiple brands - Cailler, Swatch, Victorinox - in one cohesive space.
We weren’t just creating a shop; we were shaping an identity that reflects the spirit of the mountain. From storms delaying deliveries to working with very tight layouts and huge visitor flows, every step required flexibility and teamwork.
Completing this project to such a high standard was demanding but incredibly rewarding. It showed me what’s possible when creativity, persistence, and collaboration come together.
If you could give one piece of advice to someone about to renovate/redecorate their home, what would it be?
Trust the process. If you have the time and energy, do it yourself and enjoy the journey - even the mistakes become part of the story.
But if you decide to work with a professional, choose someone you connect with, and then give them your trust. The best results happen when there’s true collaboration between client, designer, and the wider team of craftspeople who bring the vision to life.
That trust is what transforms a project from good to exceptional.
What’s your favourite piece of furniture we offer at Milola and why?
I love the ANT Cabinet in the dark wood. It’s discreet yet chic, with rounded corners. I like that it serves a function but has a little bit extra flair as well. Milola offers a beautiful collection at a great price point, perfect for people who want to customise pieces themselves. I also love that these pieces can fit seamlessly into any project.
Want to sit with Anna to discuss your plans?
NAME:
Anna Isaykina
AGENCY:
Keen Design
LOCATION:
Rue de la Gare 27
1865 Les Diablerets
COVERAGE:
French-speaking Switzerland
WEB:
INSTAGRAM:



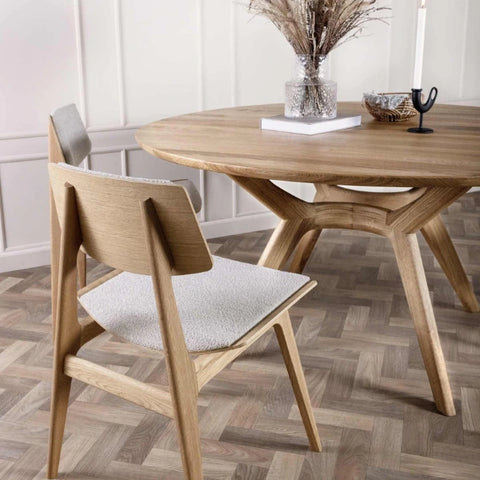
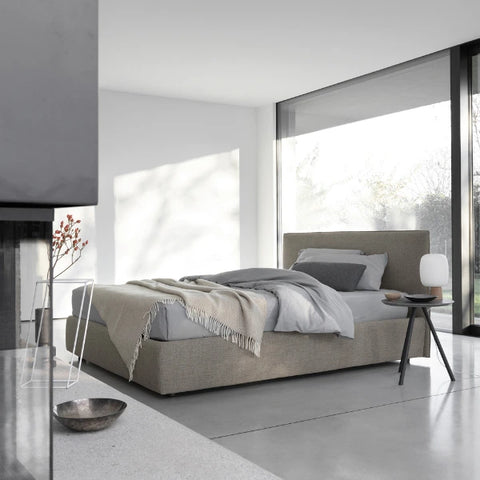
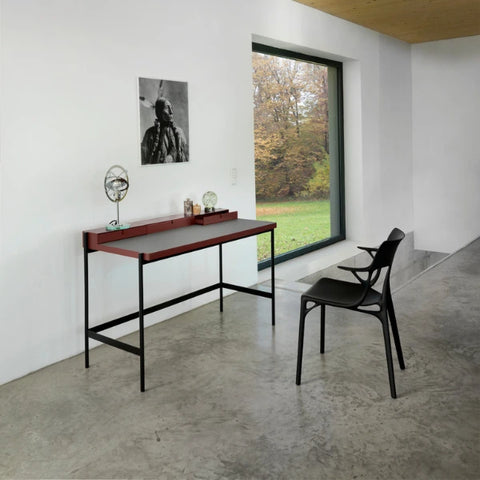
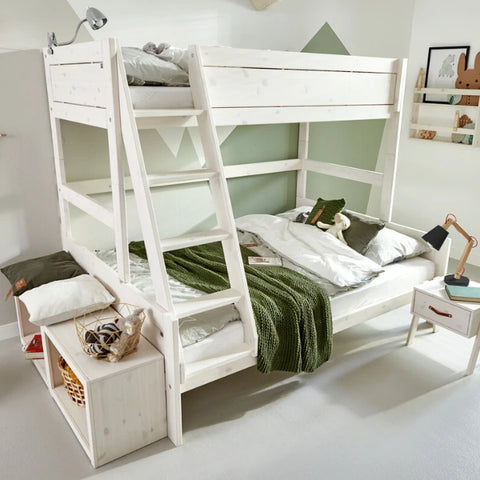
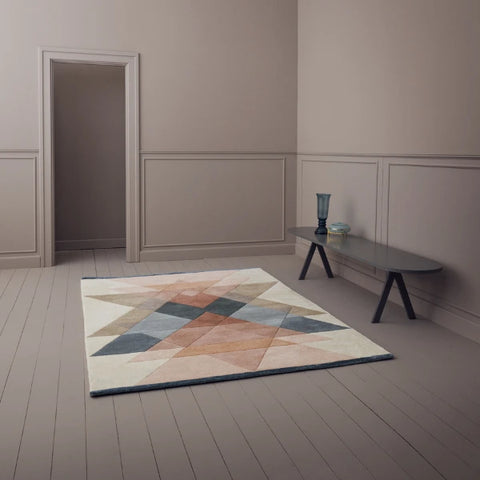
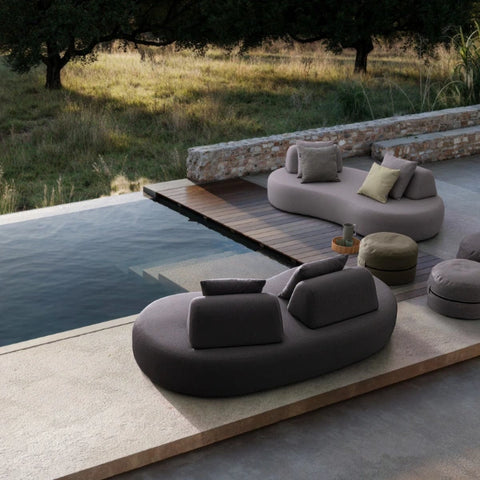

















Leave a comment