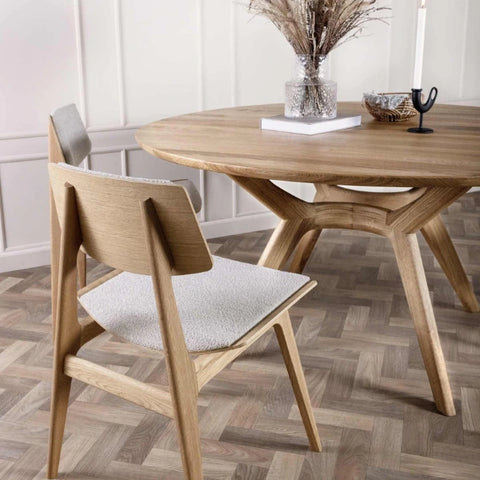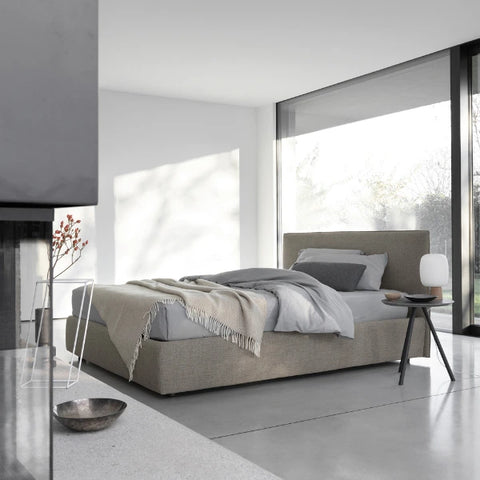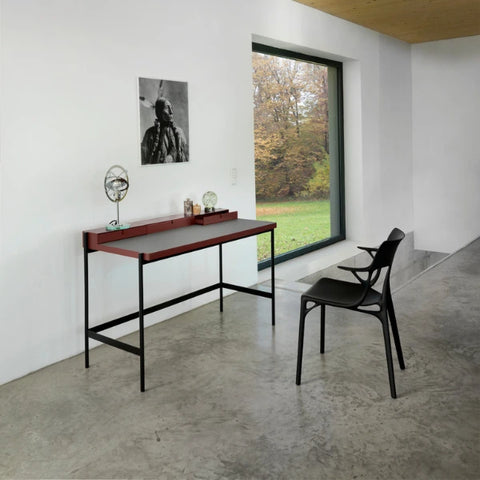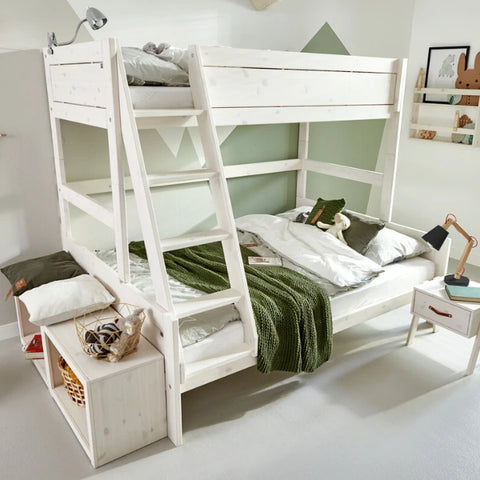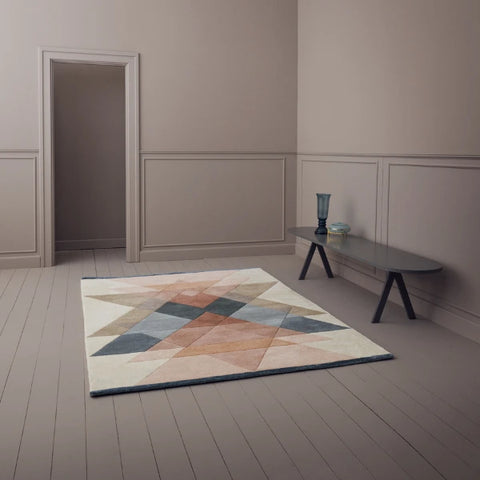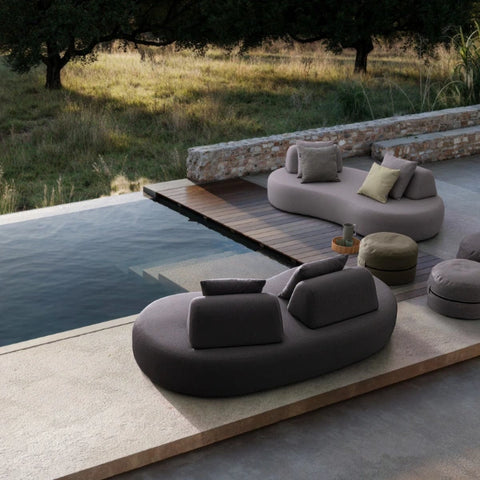Before you invest in your perfect Milola corner sofa or Scandi solid wood dining table, it’s important to make sure you have the right space prepared for your furniture. We’ve developed a useful guide to help you accurately measure and assess your home for your new furniture delivery.
Step 1: Check the individual item measurements
Each of our online product descriptions contains an accurate measurement of the height, width and depth of the product, including any variations and extensions. This will help you to calculate how much space your furniture will take up, and make allowances for the amount of space around it you will need for walking, opening drawers, pulling out dining chairs etc.
You can find more specific guidance in Step 3 where we evaluate space by room.
Step 2: Check and measure the access route
When preparing your home for a new item of furniture, it’s vital to not only make sure that you have enough space for the furniture in your chosen room, but also that there is sufficient access to the chosen room. Many people do not think about this when buying furniture. From evaluating turns in stairs, to navigating narrow doorways and hallways, following this guide will help ensure you have considered all potential issues when bringing furniture into your house.

Stairs
Measure the width of stairs allowing for handrails and over hanging lights. If the stairs have a turn on them, measure the turning area to ensure that longer items will get around horizontally or check ceiling height if moving on end.

Corridors
Ensure that the narrowest part of your hallway is larger than the width of your furniture. Also check the entrances as It’s good to remember that if your furniture is higher than the door frame it can’t be deeper than the corridor, to allow it to fit through at an alternative angle.

Doorways
Measure the height and width of each doorway your furniture will pass through from edge-to-edge. If there is a sharp turn one side, check furniture will pass through at an angle too.

Elevators
Consider the size of the opening and if there enough space to turn and fit furniture. The ceiling height in an elevator is typically lower than the other access areas so be sure to check this too.
Step 3: Check the space in the room
It is important that furniture looks in proportion with the room and also that you allow sufficient space around the furniture to not obstruct flow of the room and enable the furniture to be used to it's full potential e.g. when opening cupboard doors, pulling out sofa beds.
See below our complete list of key questions and watchouts for the different rooms in your home and garden:

It is important to consider the size and proportions of the room when choosing the right size sofa - ensure you can easily navigate around the room, and that the sofa does not dwarf other furniture and design features of the room. Equally, a small sofa in a very large room can look lost and does not adequately fulfil it's function.
One of our top tips would be to use masking tape (or alternatively low-tack tape used for decorating) to map out the area of the sofa or other items to help you to determine the right size of sofa for your room.
Your friends and family may think they've entered a crime scene but it can really help you to understand if there is really enough space for everything you've planned.
Many people forget to consider the journey from the van to the room you want the sofa to be placed.
Ensure there is a convenient place for our delivery team to park and that there is sufficient access to your front door.
Before you order the sofa make sure you carefully measure the access route inside your house - will you take the sofa in an elevator or up the stairs for example. Give particular consideration to the elevator size, tight doorways and turns in corridors or stairs, as these can be problematic. Check with us what size packages the sofa will be delivered in to ensure that each module is going to fit. Length and depth are often a problem with sofas and tight spaces.
If it’s a left facing sofa, the corner and the short edge are to your left when you’re facing the longest edge (not when you’re sitting on it). If it's a right its the opposite.
Allow around 45cm from the sofa to the coffee table to ensure there is sufficient leg room, but also it is not too much of a stretch to reach your coffee!
If you have other seating furniture in conjunction with your sofa e.g. armchairs, allow approximately 90cm between each piece of furniture to enable conversation flow and also allow people to circulate around the room.
If your sofa acts as a room partition or you need to circulate round it leave no less than 80cm between the sofa and other pieces of furniture.
This really depends on the size of your television, if too close to a large TV the viewing angle wont be comfortable, if too far away from a small television it can be hard too. Typically you would have a distance of roughly 200cm from the chair to the TV in a room 350cm wide.
For optimum viewing and considering most sofa seat heights, we recommend you position your TV 110cm from the floor to the middle of the screen.
Be sure to check the dimensions of the sofa-bed when extended into the bed form, and ensure there is sufficient space in the direction in which it will be extended. Also think about the space required for someone to get in and out of bed either at the side or the end.
As a sofa bed is often a temporary sleeping solution you don't need to allow quite as much sleeping space as a permanent bed, or alternatively make sure adjacent furniture can be moved slightly to accommodate when you need to deploy it as a bed.
Make sure you check what the item looks like from the back e.g. design of the back of the sofa, or if a sideboard/shelving unit how the back is finished to ensure it has the same quality of finish as the front.
If you want to position shelves in the centre of a room, perhaps to act as a room divider, consider a design which has open shelving. This way it can be used from both sides, will not be too intrusive and will allow light in.
If you would like to have some furniture against the back of your sofa e.g. a shelving unit/console, ensure the piece of furniture is lower than the sofa height.
Buying a rug that is too small is a common mistake. Opt for a rug that is large enough to either fit all 4 sofa/chair legs on it, or at least the front legs of each piece. Centre the furniture pieces on the edges of the rug and allow equal clearances of 30-45cm beyond the furniture. Also ensure there is at least 25cm of rug clearance from the edge of the carpet to the wall to create a more balanced look.
If you are unsure, map the area out with masking tape to see the proportions.
A coffee table or collection of coffee tables should be 1/2 to 2/3 of the length of your sofa. If you have a corner sofa it should be 1/2 to 2/3 of the horizontal seat. The height is best when it is the same height or a few cm less than the seat height of your sofa. This way the coffee table will not obstruct your view and remains functional.
Side tables that sit at the side of the sofa should be within 5cm of the sofa arm height. Again this makes placing your coffee easier.

This depends on the size of your room and the number of people you wish to seat.
In general you should allow at least 60cm of space per person. You can allow less but it starts feeling tight.
You ideally want to leave at least 80cm from the edge of the table until the wall/next piece of furniture to allow easy circulation.
If you need to seat lots of people occasionally, but your space is not large, then consider an extendable dining table.
To check the proportions of a dining table in your room use masking tape to mark out the area.
You need to be able to pull the chairs out comfortably, we would as a rule recommend a minimum of 80cm. Take the measurements of your table top and add 80cm to each side to give you a 'zone' where it should ideally be clear of obstruction.
The same logic applies as a fixed size dining table, however you also need to consider the size of the table when it's extended as well as when it's at the smaller size.
Also, check how the extension is mounted. If the extension goes in the centre, and you have a 50cm extension leaf the length would increase by 25cm at each end. Alternatively, if you have an extension that attaches to one end then you only need an allowance of space of 50cm at the one end.
This really depends on the size and shape of the table, as well as the width of your chairs. It is prudent to leave at least 20cm between each chair for aesthetics and functionality. Don't forget about table leg placement as the design can help or hinder the number of chairs that will fit.
Typically for round tables, a 100-120cm will fit 4 people around comfortably, 130-150cm will be able to accommodate 6 comfortably and possibly 8 at the upper end, all depending on how comfortable you are with your guests!
For rectangular tables, 140-180cm you typically can fit 2 on the sides and one at each end, allowing for 6 diners. on 200-240cm you can fit 3 on each side and 1 at the end allowing for 8 diners. If in doubt do not hesitate to ask us.
Extendable tables are a good solution allowing for space saving when there are less guests on an everyday basis, but accommodating more for special events.
Dining tables are typically around 72cm-75cm high to the surface from the floor.
It is also important to consider the height underneath if your chairs have arms and you want them to tuck right underneath the table when not in use.
If your table has an extending mechanism or is large, be sure to check that any mechanism or structure to help carry the weight is not blocking the chair from being pushed underneath completely.
The simple answer is yes, but there are some caveats...
Table tops are normally one piece and solid wood, this can mean they weigh over 40kg and the larger ones 50kg -60kg. When manoeuvring something of this size make sure there are two people present in order to prevent any damage to the table top and importantly to you.
Ensure you have a flat floor area to lay the table surface side down in order to attach the legs.
When turning the table over do not pivot the table on the legs, lift it cleanly. Otherwise you risk damaging those legs irreparably.
Hand tighten screws otherwise you risk threading the screws stopping them from working effectively.
Choose a rug that allows for the table and all the chairs to sit on the rug when pulled back. As a general rule this will be at least 60cm all the way round the table.
Choose a short pile rug that is easy to clean and so chair legs do not get caught.

Make sure you check the dimensions of the bed and not just the mattress size.
Map out the shape and size of your bed in masking tape on the floor to make sure you have enough space around it for any bedside tables, benches, chests of drawers or wardrobes that will be around your bed. You should also ensure that you have enough space around your bed to walk around it comfortably and climb in and out of the bed. We recommend no less than 70cm.
The sleeping height of your bed is really a personal preference, and depends on the look you want (low beds often look more modern and minimalist) and also your mobility. If you have mobility problems we recommend you choose a bed and mattress height that allows you to sit on it with knees at right angles.
Headboard heights can vary and the aesthetics often depends on how thick your mattress is. It is worth calculating the distance between the top of your mattress and the top of the headboard to ensure you are happy with the amount of headboard that will be seen above the mattress. Don't forget you will have pillows too!
Do you need any under-bed storage? If you already have lots of storage in you room then it may not be necessary, plus if your room is small a bed frame that does not reach the floor will give the feeling of more space.
If under bed storage is a requirement, there are different options in the form of drawers or lift up boxes.
Beds like mattresses come in lots of different sizes and depths. These can also vary a lot by country, so be sure that yours is the same as the new bed your ordering.
If in doubt check out our handy size guide.
Check with us if you are unsure but we can also make custom size mattresses if needed.
Typically beds come disassembled to help overcome this challenge.
The headboard, footboard and side panels come in long but thin panels. The slats can come as one or two pieces so it is worth checking you have sufficient access into the house for this part. Tight stairs/turns in corridors can be problematic.
Mattresses are generally large, but if access is limited one option is to order two single mattresses (ideal if you two people who have different preferences) and then a topper can be used to mask the join. Rolled up mattresses are another option.
So, despite the perception of a large item the parts can be broken down into packages that usually fit into most homes.
Another option if there is still a problem is to ask us for a quote to use external lifting services to deliver the room through a window or balcony directly into your home.
Due to their size and weight bedframes do not arrive pre-assembled.
You will need some space in the room where it will be placed (larger than the beds footprint), to build the bed.
Yes, although we would recommend having two people present, especially when lifting/fitting the slats.
Depending on the bed and your proficiency, we would allow 1-2 hrs for a bed installation. Beds with storage mechanisms are more difficult so you may want to consider our assembly service, where we build the bed and remove all packaging, taking the stress away.

Choose storage furniture that will meet your storage needs but that also work with the proportions of your room.
Make sure that you leave sufficient space for opening drawers, and doors and also enough room to circulate between them and the next piece of furniture (we would recommend no less than 70cm and ideally 80cm).
Consider what type of storage you need, for example do you want drawers or shelving space and do you want it to be hidden or on display with glass doors?
Solid wood display items are usually delivered pre-constructed. Which means upon delivery that legs will need to be attached, sometimes some additional trim that is attached to the legs and occasionally handles.
Items of non-solid wood construction or kids furniture often may need more construction as this can be shipped flat.
If in doubt please contact us.
This really depends on what the item will be dressed with or used for.
Bed side storage needs to be at a similar height to the top of the mattress.
TV units ideally want to be at a comfortable viewing height, so when you are sat watching TV, the centre of the screen is at eye height so you are not stretching your neck looking too much up or down.
For sideboards, consider if you will have decorative items placed on top or if a pendant light will be hanging over or a picture hung behind etc.
TV sizes are often measured on the diagonal and do not include the frame so it is important to find out the actual size of the TV before purchasing a TV unit.
We recommend that you should leave at least 20cm at each end from the TV to the end of the unit as it is more aesthetically pleasing and can be used for decoration e.g. a plant.
TV stands are typically 50-60cm in height to allow optimal viewing, but as general rule you want 100-110cm from the floor to the middle of the TV.
Delivery Day Checklist
- Upon delivery, our transport vans will need space to park outside your house, ideally as close to your entranceway as possible.
- It’s important to remove any plant pots, bins or exterior ornaments that might block or obstruct the doorway to your home.
- Measuring and prepping your spaces beforehand can ensure that our team can easily and efficiently bring your furniture into your home.
- Clearing any items within the home that might obstruct our delivery team is also useful, and will prevent your items from being damaged or knocked.
Any Further Questions?
If you have any more questions about your delivery, measuring your furniture or prepping your space, get in touch with our Milola team today by completing the form below or calling us on +41 (0)21 357 2876.


